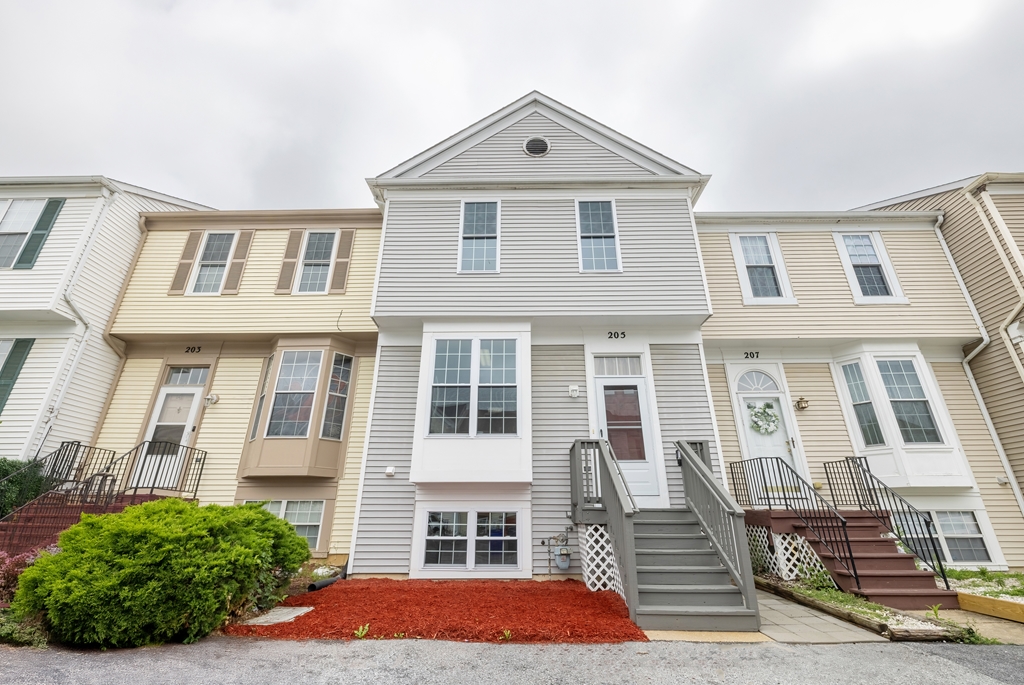205 Finch Way, Newark, DE 19702-4290 $346,000

With Pending Contract
Interior Sq. Ft: 1,650
Acreage: 0.05
Age:31 years
Style:
Colonial
Mobile#: 3335
Subdivision: Raven Glen
Design/Type:
Interior Row/Townhouse
Description
Please note that the deadline for highest and best offers has been set for: 🕛 12:00 PM (Noon) on Monday, June 23, 2025.
Charming 3-Bedroom, 2.5-Bathroom Colonial Townhome with Modern Updates and Spacious Layout:
Welcome to this beautifully maintained and move-in ready Colonial-style townhome offering 3 bedrooms, 2.5 bathrooms, and three thoughtfully designed levels of living space. Pride of ownership is evident throughout, with fresh paint, modern updates, and a warm, inviting atmosphere.
Step inside to discover a fully renovated kitchen featuring 42” cabinets, sleek modern appliances, and generous counter space—perfect for cooking and entertaining. The open-concept dining and living area includes a cozy wood-burning fireplace, ideal for chilly evenings, while sliding doors lead to a large 18' x 15' deck—great for hosting guests or enjoying quiet mornings outdoors. An updated half bath near the front entry adds convenience for guests and rounds out the main floor’s thoughtful layout.
Upstairs, you’ll find three spacious bedrooms, including a luxurious owner’s suite complete with a private bath, dual-sink vanity, soaking tub, and separate shower. A conveniently located hallway bath serves the two additional bedrooms. The finished lower level adds versatility and space, ideal for a family room, home office, or gym.
Recent upgrades include New HVAC system (2024), Luxury vinyl plank flooring on the main level, New carpet on the upper and lower levels, Double-hung, tilt-in windows for easy cleaning. Located just minutes from top-rated schools, shopping, dining, and recreation, with quick access to Routes 40, 1, and 896—this home combines comfort, convenience, and charm. Don’t miss your chance to own this exceptional property—schedule your private tour today!
Dining Room: 10 X 7 - Main
Half Bath: Main
Primary Bed: 13 X 11 - Upper 1
Bedroom 1: 11 X 10 - Upper 1
Bathroom 1: Upper 1
Family Room: 19 X 17 - Lower 1
Laundry: 10 X 8 - Lower 1
Kitchen: 13 X 10 - Main
Home Assoc: $125/Annually
Condo Assoc: No
Basement: Y
Pool: No Pool
Features
Community
HOA: Yes;
Utilities
Forced Air Heating, Natural Gas, Central A/C, Electric, Hot Water - Natural Gas, Public Water, Public Sewer
Garage/Parking
Driveway
Interior
Partially Finished Basement
Exterior
Concrete Perimeter Foundation, Vinyl Siding
Contact Information
Schedule an Appointment to See this Home
Request more information
or call me now at 302-285-5104
Listing Courtesy of: Patterson-Schwartz-Hockessin , (302) 239-3000, realinfo@psre.com
The data relating to real estate for sale on this website appears in part through the BRIGHT Internet Data Exchange program, a voluntary cooperative exchange of property listing data between licensed real estate brokerage firms in which Patterson-Schwartz Real Estate participates, and is provided by BRIGHT through a licensing agreement. The information provided by this website is for the personal, non-commercial use of consumers and may not be used for any purpose other than to identify prospective properties consumers may be interested in purchasing.
Information Deemed Reliable But Not Guaranteed.
Copyright BRIGHT, All Rights Reserved
Listing data as of 7/10/2025.


 Patterson-Schwartz Real Estate
Patterson-Schwartz Real Estate