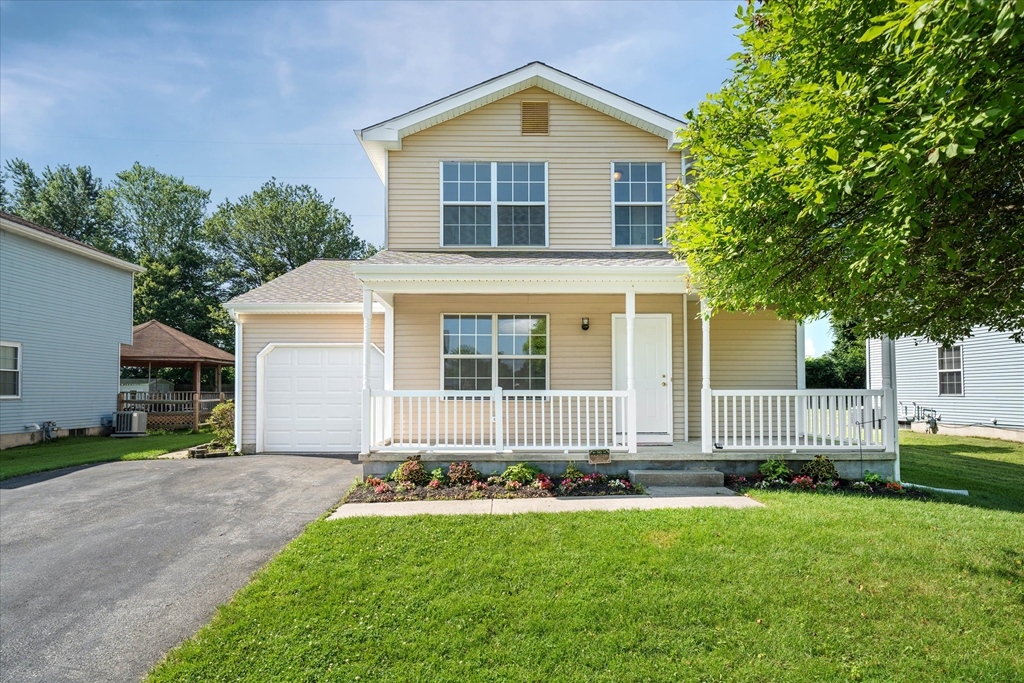502 Stafford Avenue, Newark, DE 19711-5577 $410,000

With Pending Contract
Interior Sq. Ft: 1,550
Acreage: 0.19
Age:36 years
Style:
Contemporary
Mobile#: 3340
Subdivision: Stafford
Design/Type:
Detached
Description
Welcome to this move-in ready contemporary-style home located in a desirable Newark, DE neighborhood! This 3-bedroom, 2.1-bath gem offers comfort, space, and a host of thoughtful updates throughout. Step inside to a light-filled living room with soaring ceilings, creating a spacious and airy feel around the cozy fireplace. The eat-in kitchen is perfect for everyday meals and entertaining, with sliding glass doors leading to a private, fenced backyard and patio—ideal for summer gatherings. A versatile main-level bedroom can serve as a guest room or home office, and the main-floor laundry and powder room add everyday convenience. Upstairs, you’ll find the primary suite, complete with an expanded walk-in closet and private bath. A second bedroom and full bathroom round out the upper level. The unfinished basement provides ample storage space. Outside, enjoy a charming front porch, driveway parking for 2 to 4 vehicles, and a one-car garage with interior access. Notable updates include a new roof (2020), HVAC with humidifier (2021), soffit, fascia, and gutters (2022), EV charger line installation (2023), and more. Plus, enjoy brand-new carpet and fresh paint throughout! Tucked away in a peaceful neighborhood yet just minutes from parks, shopping, dining, schools, and the University of Delaware, this home offers the best of both comfort and convenience. Don't miss your opportunity to tour this move-in-ready home!
Bedroom 2: 11 X 10 - Upper 1
Bedroom 3: 11 X 10 - Main
Dining Room: 12 X 9 - Main
Living Room: 15 X 12 - Main
Home Assoc: No
Condo Assoc: No
Basement: Y
Pool: No Pool
Features
Utilities
Forced Air Heating, Natural Gas, Central A/C, Natural Gas, Hot Water - Natural Gas, Public Water, Public Sewer, Main Floor Laundry
Garage/Parking
Attached Garage, Driveway, Garage - Front Entry, Inside Access, Attached Garage Spaces #: 1;
Interior
Unfinished Basement, Wood Fireplace
Exterior
Block Foundation, Aluminum Siding, Vinyl Siding, Patio(s)
Contact Information
Schedule an Appointment to See this Home
Request more information
or call me now at 302-285-5104
Listing Courtesy of: Patterson-Schwartz-Hockessin , (302) 239-3000, realinfo@psre.com
The data relating to real estate for sale on this website appears in part through the BRIGHT Internet Data Exchange program, a voluntary cooperative exchange of property listing data between licensed real estate brokerage firms in which Patterson-Schwartz Real Estate participates, and is provided by BRIGHT through a licensing agreement. The information provided by this website is for the personal, non-commercial use of consumers and may not be used for any purpose other than to identify prospective properties consumers may be interested in purchasing.
Information Deemed Reliable But Not Guaranteed.
Copyright BRIGHT, All Rights Reserved
Listing data as of 7/10/2025.


 Patterson-Schwartz Real Estate
Patterson-Schwartz Real Estate